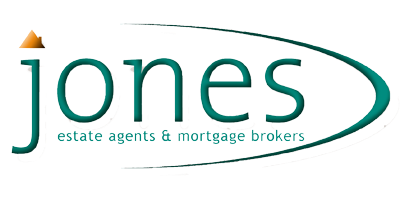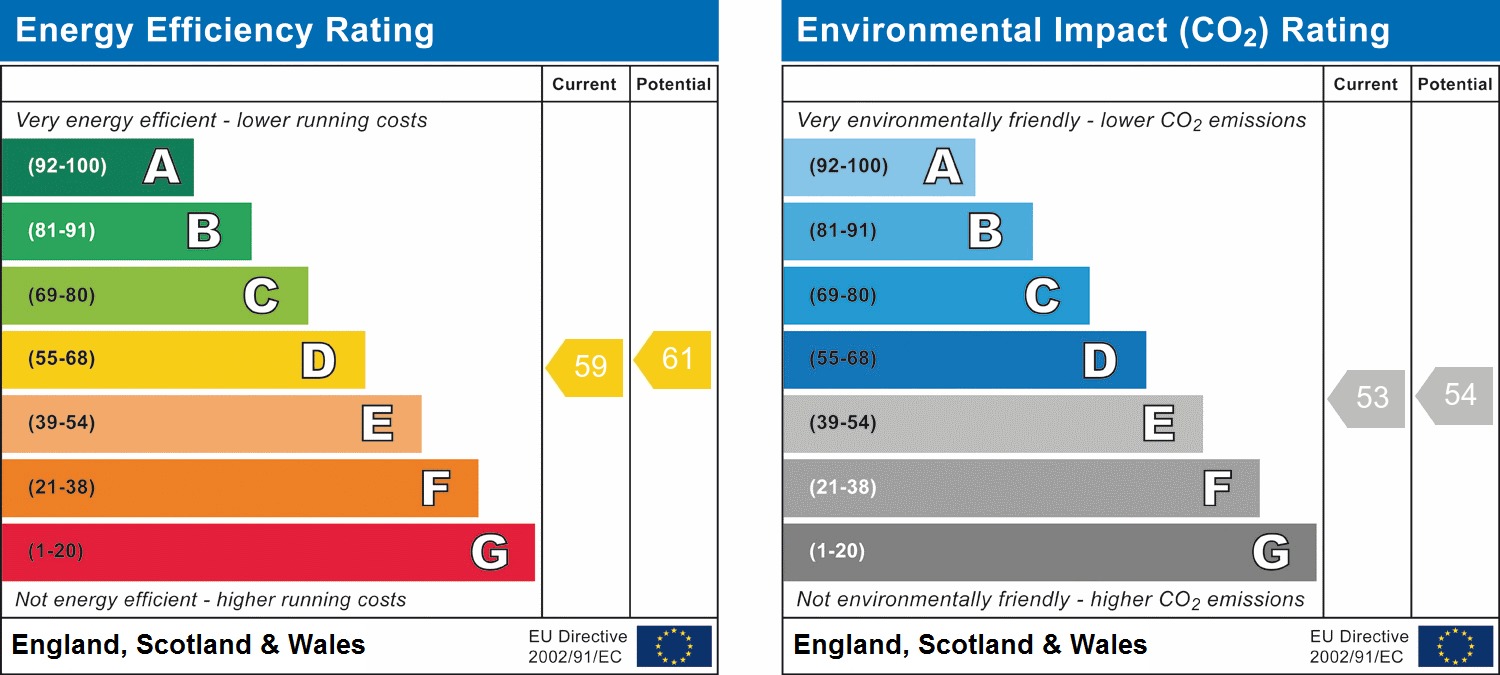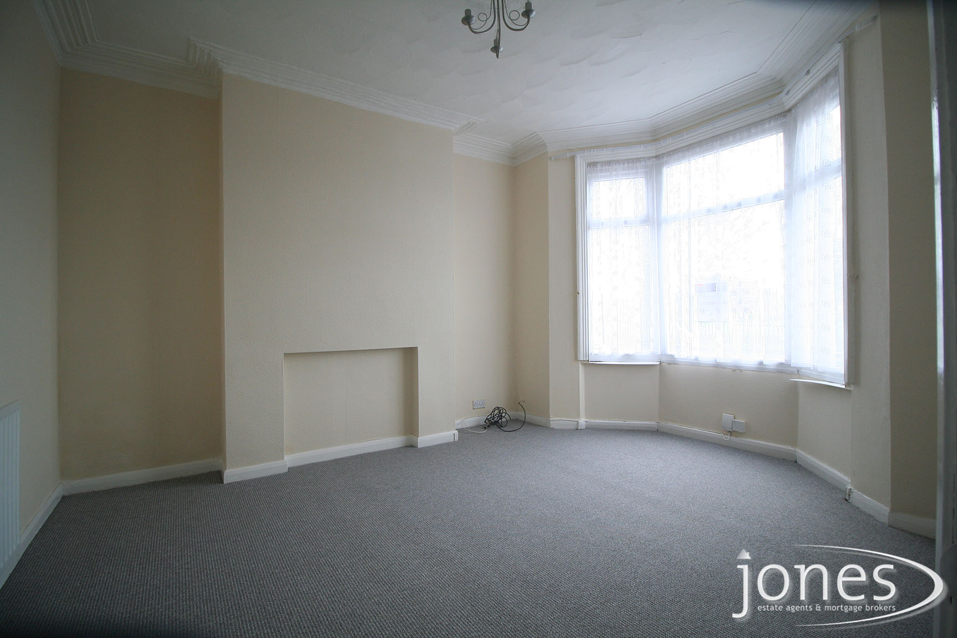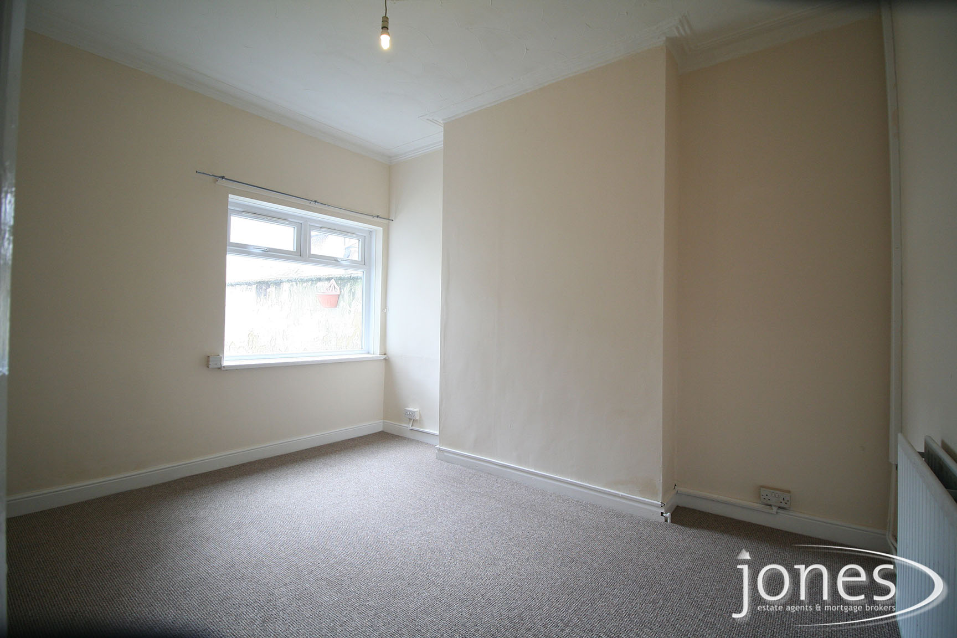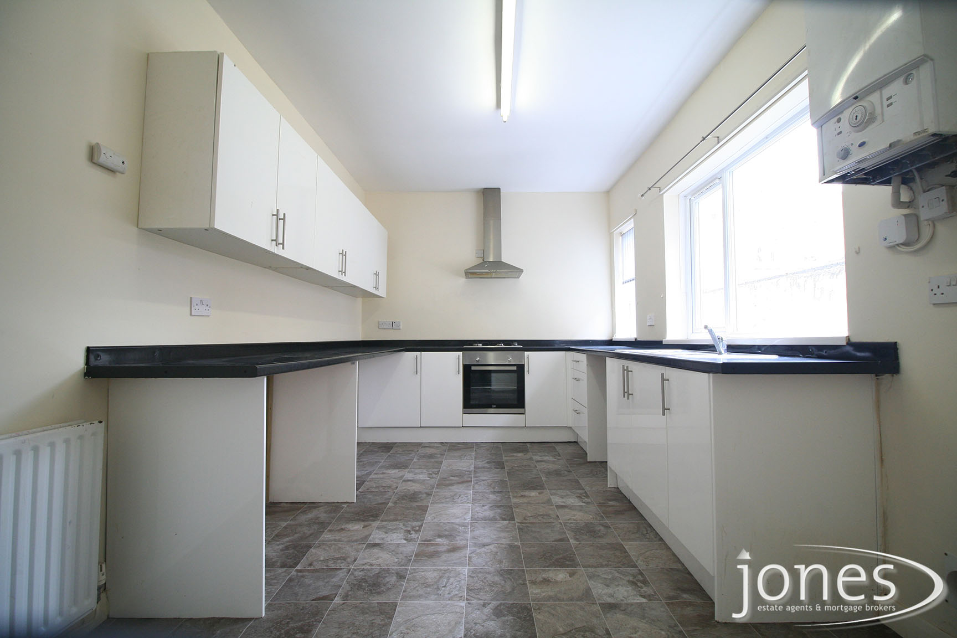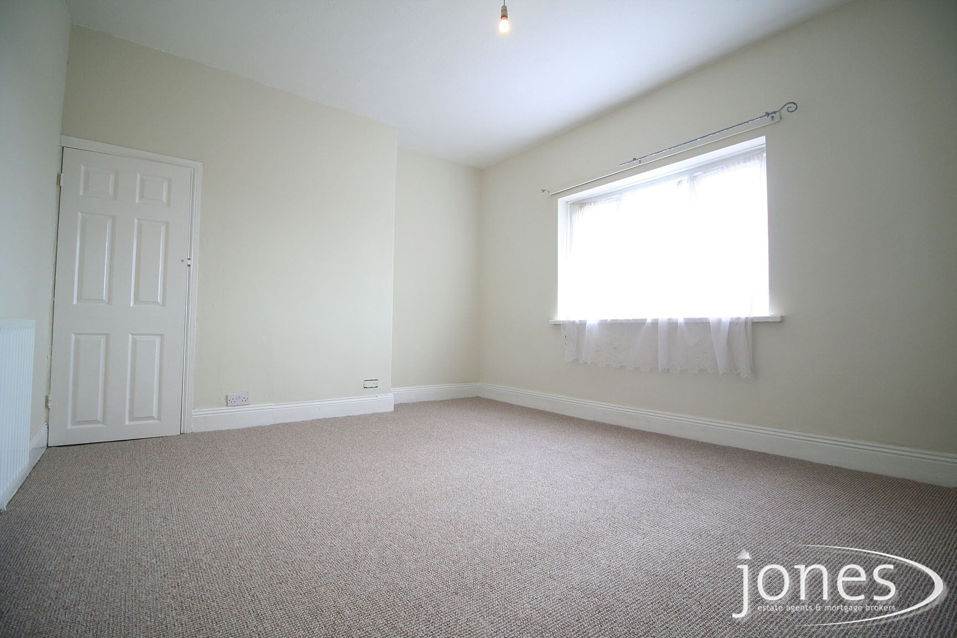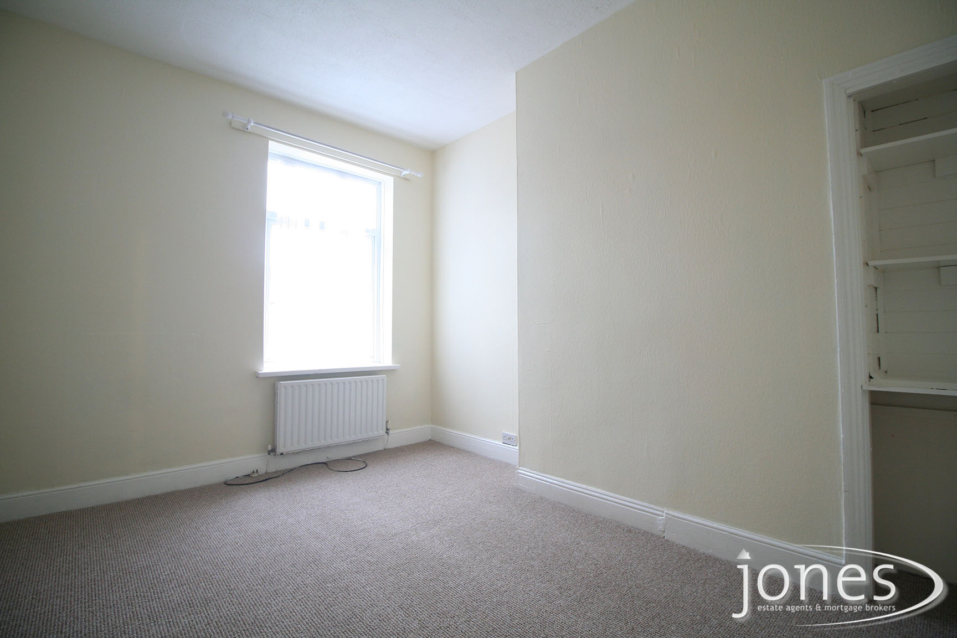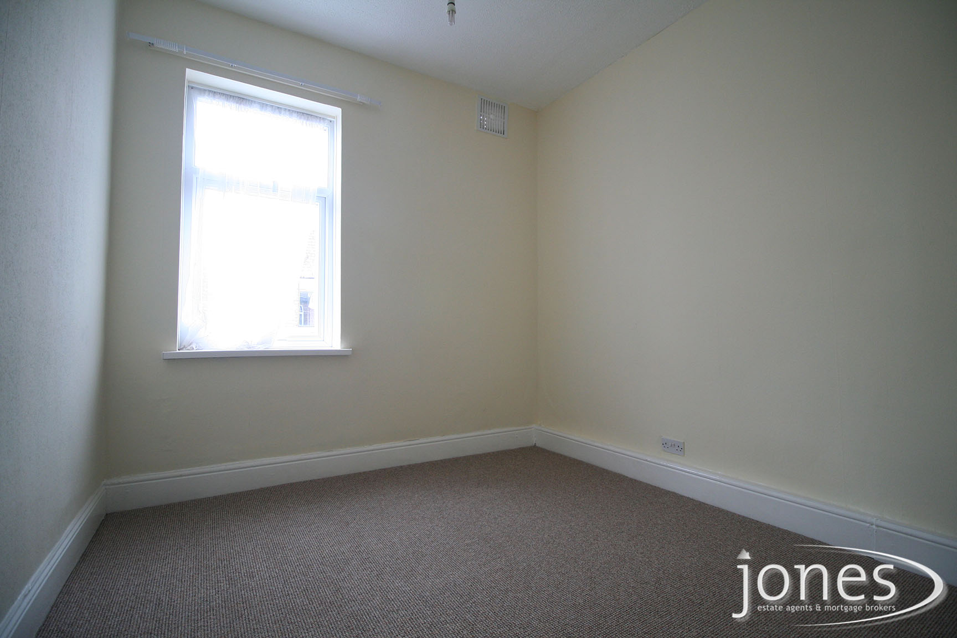Victoria Road, Thornaby, TS17 6HH
Price: £675 p.c.m.
summary
We are pleased to offer this spacious 3 bed terraced house overlooking Victoria Park with grass area and play equipment. The property includes entrance hallway, Lounge, Dining Room, Extensive fitted dining kitchen, three bedrooms and a family bathroom. The property has undergone extensive works including redecorating, new damp-proof course and flooring throughout. The property benefits from gas central heating and upvc double glazing throughout.
energy performance
location map
Please note: The pointer only shows an approximate location
description
We are pleased to offer this spacious 3 bed terraced house overlooking Victoria Park with grass area and play equipment. The property includes entrance hallway, Lounge, Dining Room, Extensive fitted dining kitchen, three bedrooms and a family bathroom. The property has undergone extensive works including redecorating, new damp-proof course and flooring throughout. The property benefits from gas central heating and upvc double glazing throughout.
GROUND FLOOR
Entrance Vestibule - 1.13m x 0.96m
Inner Hallway and Stairs- 6.47m x 1.6m max
Carpeted stairs to first floor landing, carpeted hallway and wall mounted single radiator.
Lounge - 4.42m into bay window x 3.68m.
With fitted carpet, wall mounted double radiator and uPVC double glazed bay window to front elevation.
Living Room/Dining Room - 3.92m x 3.05m.
With fitted carpet, wall mounted double radiator and uPVC double glazed window to rear elevation.
Dining Kitchen - 5.07m x 2.79m.
Fitted kitchen with matching base and wall units with high gloss white doors and brushed steel handles with black gloss worktop over. Fitted oven and hob and matching stainless steel chimney style extractor and single drainer stainless steel sink with mixer tap.
FIRST FLOOR
Bedroom 1 - 4.77m x 3.69m
With fitted carpet, wall mounted double radiator and uPVC double glazed window to front elevation.
Bedroom 2 - 3.93m x 3.00m max
With fitted carpet, wall mounted double radiator and uPVC double glazed window to rear elevation.
Bedroom 3 - 2.79m x 2.75m
With fitted carpet, wall mounted double radiator and uPVC double glazed window to rear elevation.
Bathroom - 2.21m x 1.58m max
With fitted three piece suite comprising panel bath with shower over, pedestal wash basin and low level w/c, wall mounted radiator, tiled walls, uPVC double glazed window to the side elevation and vinyl flooring.
We have prepared these property particulars as a general guide to a broad description of the property. They are not intended to constitute part of an offer or contract. We have not carried out a structural survey and the services, appliances and specific fittings have not been tested. All photographs, measurements, floorplans and distances referred to are given as a guide only and should not be relied upon for the purchase of carpets or any other fixtures or fittings. All measurements are the MAXIMUM measurements. Lease details, service charges and ground rent (where applicable) and council tax are given as a guide only and should be checked and confirmed by your Solicitor prior to exchange of contracts. The copyright of all details, photographs and floorplans remain exclusive to Jones Estate Agents & Mortgage Brokers Ltd.
