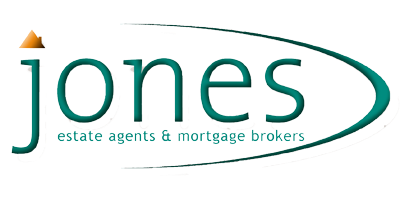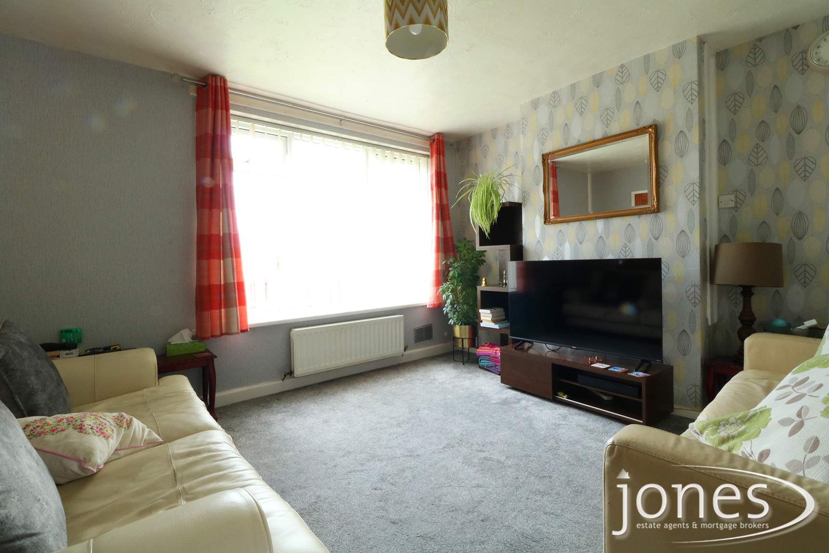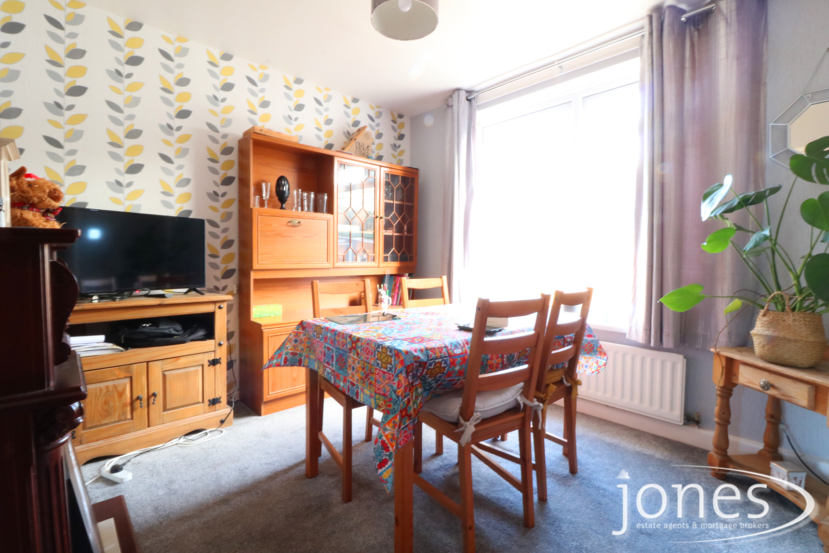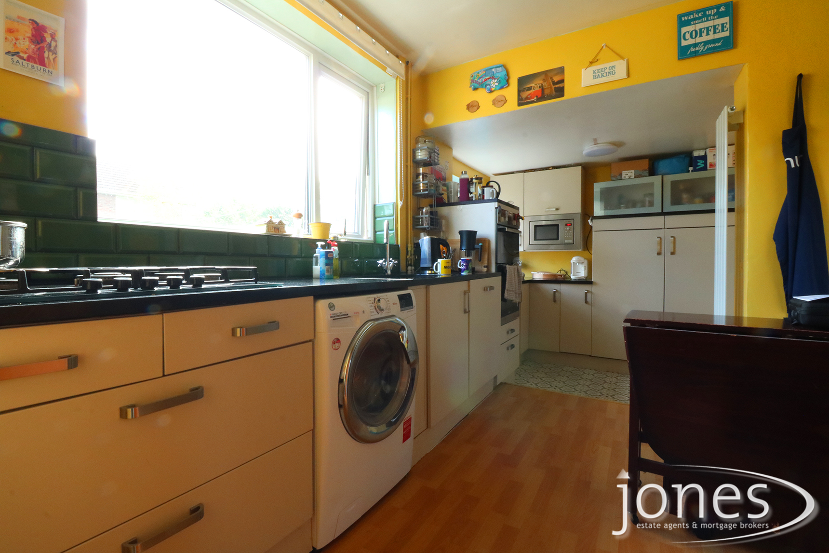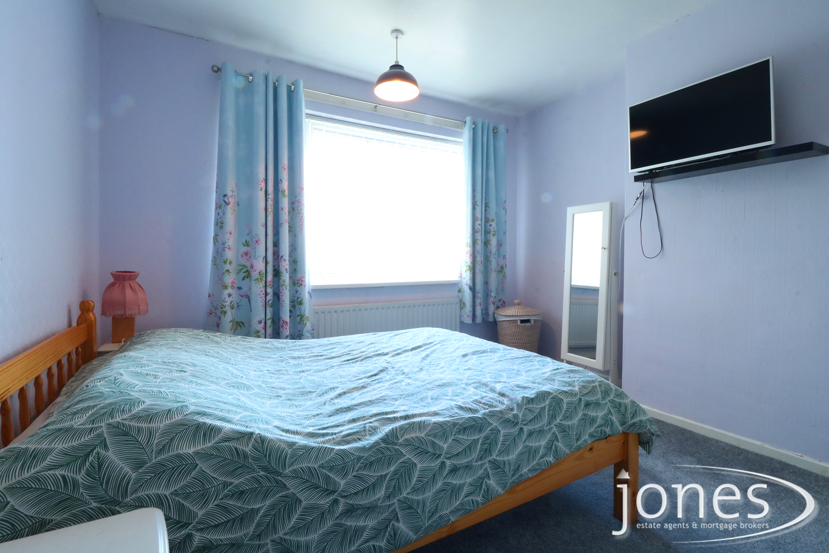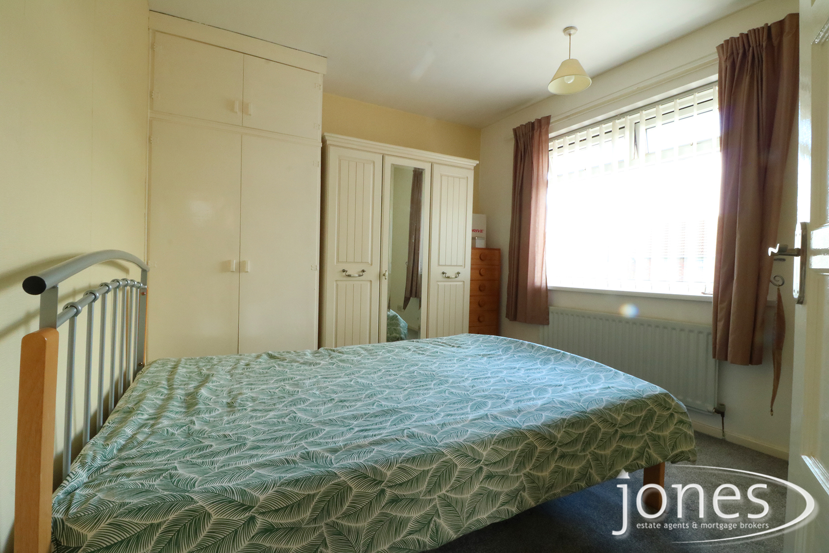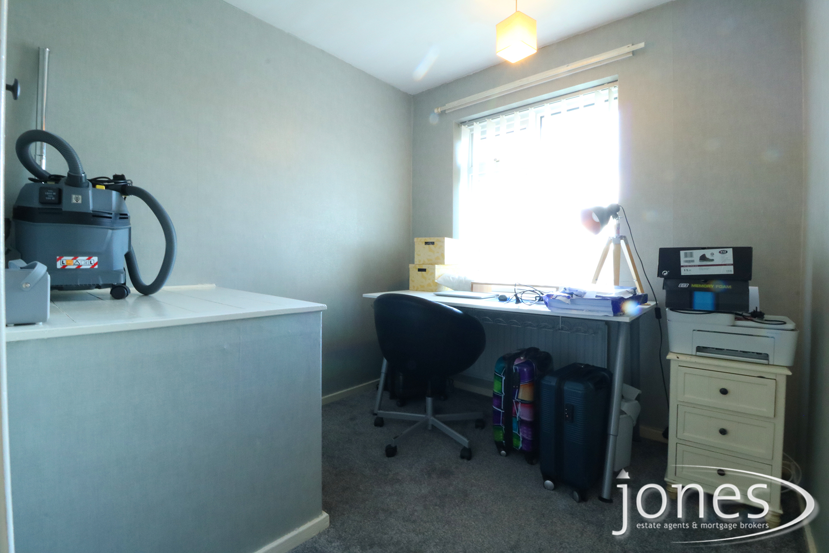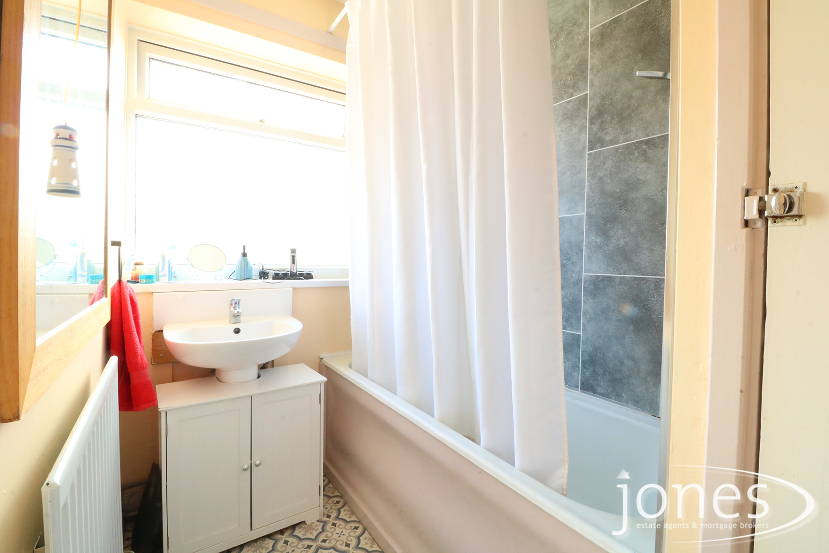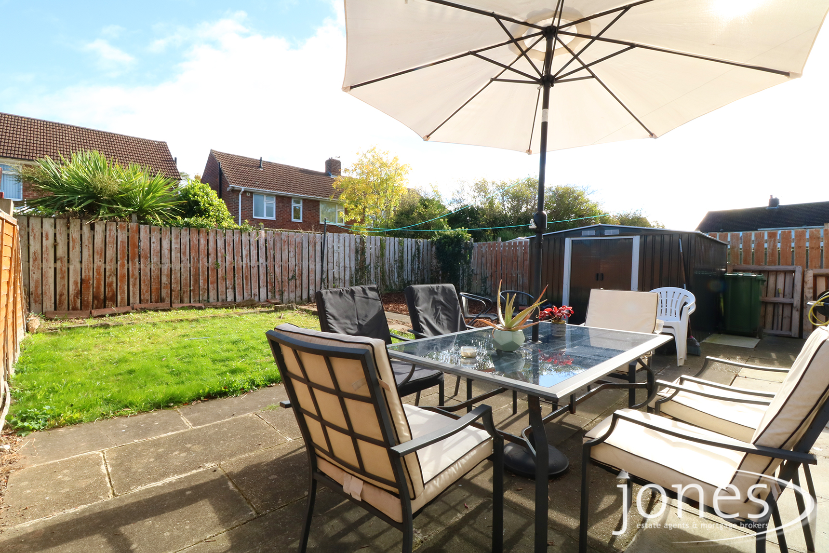Ragpath Lane,Roseworth, Stockton on Tees,TS19 9AU
Price: £750 p.c.m.
summary:
Jones Estate Agents are pleased to offer for let this spacious three bed semi-detached house within walking distance of North Tees Hospital. The property briefly includes entrance hallway, lounge, dining room, fitted kitchen, three bedrooms, bathroom and w/c. Externally there are gardens to front and an enclosed garden to the rear with patio area.
council tax band: A
energy performance:
Please contact us for the EPC
location map:
Please note: The pointer only shows an approximate location
description:
Jones Estate Agents are pleased to offer for let this spacious three bed semi-detached house within walking distance of North Tees Hospital. The property briefly includes entrance hallway, lounge, dining room, fitted kitchen, three bedrooms, bathroom and w/c. Externally there are gardens to front and an enclosed garden to the rear with patio area.
Entrance Hallway
Enter via the double glazed door to front elevation, with stairs leading to the first floor landing and central heating radiator. Doors leading into lounge and kitchen.
Lounge 13' x 11' 8" ( 3.96m x 3.56m )
Double glazed window to front elevation, fitted carpet and radiator. Door into dining room.
Dining Room 10' 1" x 9' 1" ( 3.07m x 2.77m )
Double glazed window to rear elevation, fitted carpet and radiator. Door into kitchen.
Kitchen 15' 7" maximum x 8' 5" maximum ( 4.75m maximum x 2.57m maximum )
Fitted with a range of wall and base units, larder unit, under stairs storage space, two double glazed windows to rear elevation, space for free standing fridge and freezer, integral microwave oven, radiator, sink and drainer unit and plumbing for washing machine. Door leading to outhouse.
First Floor Landing
Double glazed window to side elevation (no loft access as this is locked and reserved for the property owner).
Bedroom One 11' 1" x 11' 4" ( 3.38m x 3.45m )
Double glazed window to front elevation, fitted carpet and radiator.
Bedroom Two 11' 1" maximum x 9' 8" ( 3.38m maximum x 2.95m )
Double glazed window to rear elevation, fitted carpet storage cupboard and radiator.
Bedroom Three 7' 8" x 7' 5" ( 2.34m x 2.26m )
Double glazed window to front elevation, fitted carpe, storage cupboard and radiator.
Bathroom
Double glazed window to rear elevation, pedestal wash hand basin, bath with shower over, radiator, cupboard housing Baxi Combi boiler.
Separate Wc
Double glazed window to rear elevation and low level WC.
Externally
To the front of the property there is a laid to lawn garden and on street parking. Gated access to the side plus garden partly laid to lawn to rear with paved sun patio area.
Council Tax Band: A
EPC Rating: C
We have prepared these property particulars as a general guide to a broad description of the property. They are not intended to constitute part of an offer or contract. We have not carried out a structural survey and the services, appliances and specific fittings have not been tested. All photographs, measurements, floorplans and distances referred to are given as a guide only and should not be relied upon for the purchase of carpets or any other fixtures or fittings. All measurements are the MAXIMUM measurements. Lease details, service charges and ground rent (where applicable) and council tax are given as a guide only and should be checked and confirmed by your Solicitor prior to exchange of contracts.
© The copyright of all details, photographs and floorplans remain exclusive to Jones Estate Agents & Mortgage Brokers Ltd.
