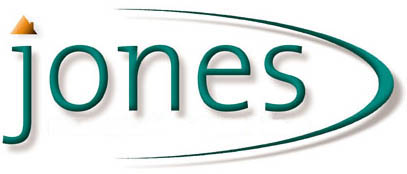

*ZERO DEPOSIT SCHEME AVAILABLE* We are pleased to offer to the rental market this beautifully presented two bedroom terraced property. The property briefly includes to the Ground Floor; Entrance Hallway, WC, Cloakroom, Kitchen with contemporary fitted kitchen comprising base and wall units and including Integrated Oven, Hob, Extractor and Fridge Freezer, Lounge and Conservatory. To the First floor there are Two Double Bedrooms, Bathroom fitted with panel bath with shower over, w/c and wash basin. Outside there is an garden mainly laid to lawn enclosed with a wooden fence and gated along with a wooden shed. The property also benefits from uPVC double glazing and gas central heating. Off road parking is provided via 2 parking spaces to the rear of the property.
GROUND FLOOR
Entrance Hallway - 2.49m x 0.93m
W/C - 1.70m x 0.85m
Kitchen - 2.51m x 2.0m
Storage cupboard
Lounge - 4.62m x 3.95m
Conservatory - 3.35m x 2.40m
FIRST FLOOR
Bedroom 1 - 3.95m x 2.46m
Bedroom 2 - 3.96m x 2.53m
Bathroom - 1.97m x 1.94m
EXTERNALLY
Enclosed rear garden with wooden shed accessed via gate.
EPC Rating: C
Council Tax Rating: B
Housing Benefit Considered: Yes - may be subject to a suitable guarantor
Pets Allowed: Yes - may be subject to an increased rental payment.
Smokers Considered: No
NO APPLICATION FEES ARE PAYABLE.
On application, you will be required to pay a holding deposit equal to one weeks rent which is £160. Once your application is completed, you will need to pay the balance of the first monthly rental payment being £535
SECURITY DEPOSITS (if applicable)
If a Security Deposit is required, and before moving into the property, you may need to pay an additional security deposit/bond of £800 or, if available, a Bond Replacement scheme at a cost of £160.
Below is a table showing your options with regards to the Security Deposit (Insurance backed scheme) vs Cash Security Deposit and illustrates costs PRIOR to moving into the property:
| With Deposit | With ZERO Deposit Scheme Zero deposit min £150 | |
|---|---|---|
| Holding Deposit: | £160 | £160 |
| Balance of Rent: | £535 | £535 |
| Security Deposit: | £800 | n/a |
| ZERO Deposit Scheme: | n/a | £160* |
| TOTALS: | £1495 | £855 |
B
We have prepared these property particulars as a general guide to a broad description of the property. They are not intended to constitute part of an offer or contract. We have not carried out a structural survey and the services, appliances and specific fittings have not been tested. All photographs, measurements, floorplans and distances referred to are given as a guide only and should not be relied upon for the purchase of carpets or any other fixtures or fittings. All measurements are the MAXIMUM measurements. Lease details, service charges and ground rent (where applicable) and council tax are given as a guide only and should be checked and confirmed by your Solicitor prior to exchange of contracts. The copyright of all details, photographs and floorplans remain exclusive to Jones Estate Agents & Mortgage Brokers Ltd.