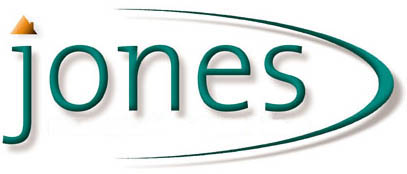

We have prepared these property particulars as a general guide to a broad description of the property. They are not intended to constitute part of an offer or contract. We have not carried out a structural survey and the services, appliances and specific fittings have not been tested. All photographs, measurements, floorplans and distances referred to are given as a guide only and should not be relied upon for the purchase of carpets or any other fixtures or fittings. All measurements are the MAXIMUM measurements. Lease details, service charges and ground rent (where applicable) and council tax are given as a guide only and should be checked and confirmed by your Solicitor prior to exchange of contracts. The copyright of all details, photographs and floorplans remain exclusive to Jones Estate Agents & Mortgage Brokers Ltd.